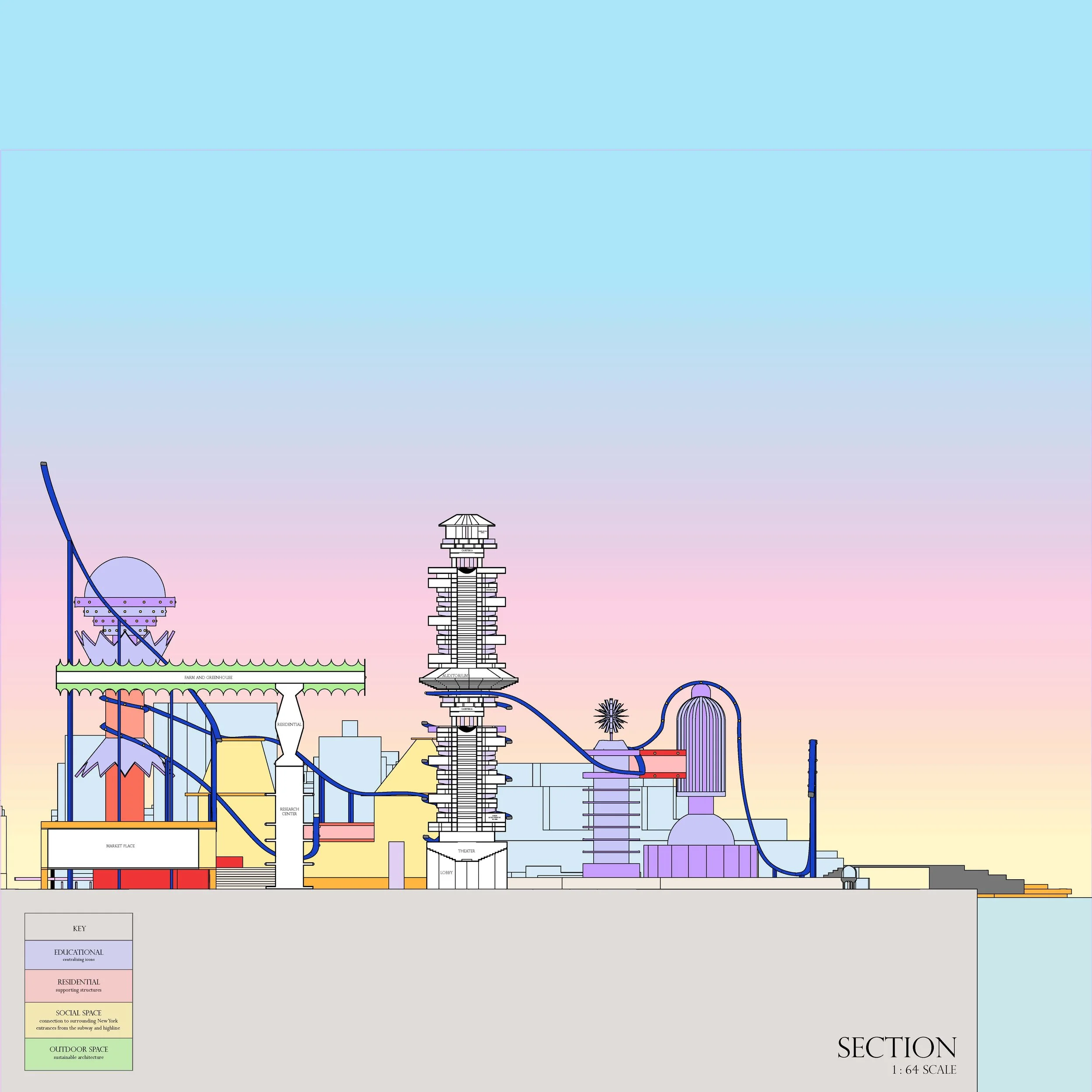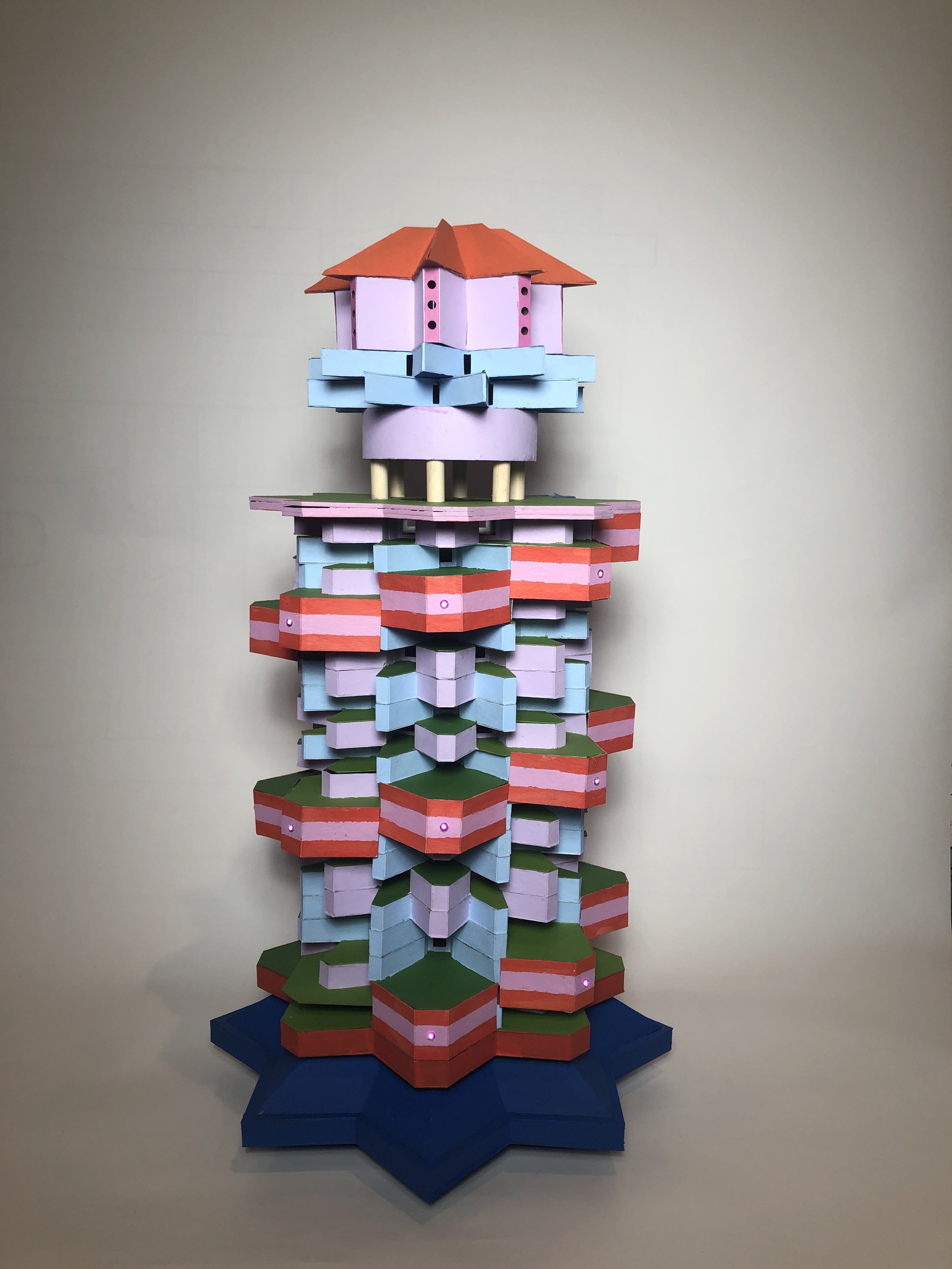HUDSON YARDS UTOPIA
HUDSON YARDS UTOPIA
Hudson Yards is currently being developed as private business space and expensive residencies for the elite. Even through the site is technically public space it is privatized by the developer and huge corporations that occupy the site. My proposal for this site is to give the space back to the public. I have 5 building types: educational, social, sustainable, residential, and transportation.
Everything around the city radiates around the centralizing educational buildings. The social space connects the site to the greater New York giving Hudson Yards a stronger context. The sustainable and residential buildings are often structural and hold up other structures and make the site functioning. Everyone who works here also lives here creating private spaces for the workers that fuel all the other buildings and their functions. The transportation connects all the educational spaces together.
I’ve based a lot of my design of amusement parks, like Coney Island, to provoke the sensation of fun, spectacular, and fantastic. Education is the driving force of this public space and community and so I am trying to make it as fun as possible. I am trying to infuse the mundane with excitement. For example, my transportation system is a rollercoaster with two lines. An express which simple is an exhilarating rollercoaster going through the site wrapping and twisting through all the buildings while giving you great views of the waterfront. The other line is local, stopping at all the educational buildings, shown in this drawing where the red lights will be on the coaster are the different stops at the public school, library, museum, research center, etc..











The second half of the semester was spent focusing in on one of the buildings we’ve designed. I chose the public-school skyscraper because it is the icon of my amusement park. This school is split into two halves. The top is a high school and the bottom half is middle school, elementary, and early childhood, in total the school can teach 6,000 students at a time. This building has three types of classrooms of different sizes and for different styles of teachings, a cafeteria, auditorium/gymnasium, playground, and observation deck at the top. I’ve designed the building to have the auditorium at the middle so that all the classrooms on top have open access to see who is performing down below. This gives the classrooms a second life as opera box seats on the weekends. The cafeteria also becomes a dining hall at weekend and night, showing that this building is being used for its full potential of 24 hours a day, unlike most schools. When school is not in session the observation deck is open to the rest of the public. The lobby is the only space that has one function, but it has a big role of being the drop of for the rollercoaster that spirals up the first half of the building and cuts through the lobby. With this building I am trying to have multiple functions for each space. Like the rest of this project I am trying to turn educational buildings and the greater site into an arena of intellect and pleasure for the public.
![dagmar long section [Converted].jpg](https://images.squarespace-cdn.com/content/v1/66d86c929de48c7e7fd498c7/961b1125-f17a-4d2d-b860-6394dcea0bf2/dagmar+long+section+%5BConverted%5D.jpg)
![dagmar midterm short section [Converted].jpg](https://images.squarespace-cdn.com/content/v1/66d86c929de48c7e7fd498c7/a84cd80b-f055-4ca9-a2aa-3a417341faa7/dagmar+midterm+short+section+%5BConverted%5D.jpg)

![dagmar midterm perspective 2 [Converted].jpg](https://images.squarespace-cdn.com/content/v1/66d86c929de48c7e7fd498c7/97cc5c8b-63d7-49ed-9b46-46425dbb4f15/dagmar+midterm+perspective+2+%5BConverted%5D.jpg)











